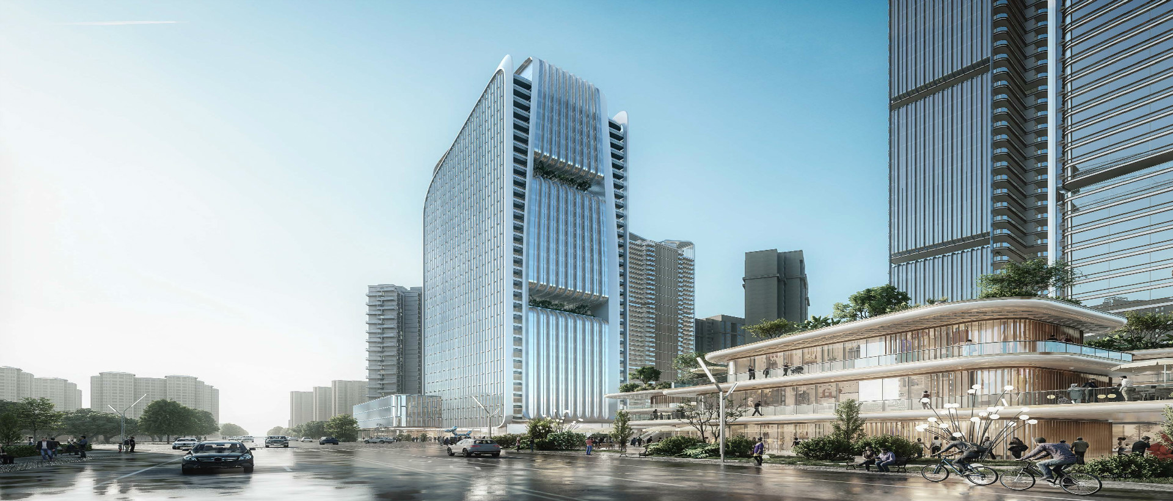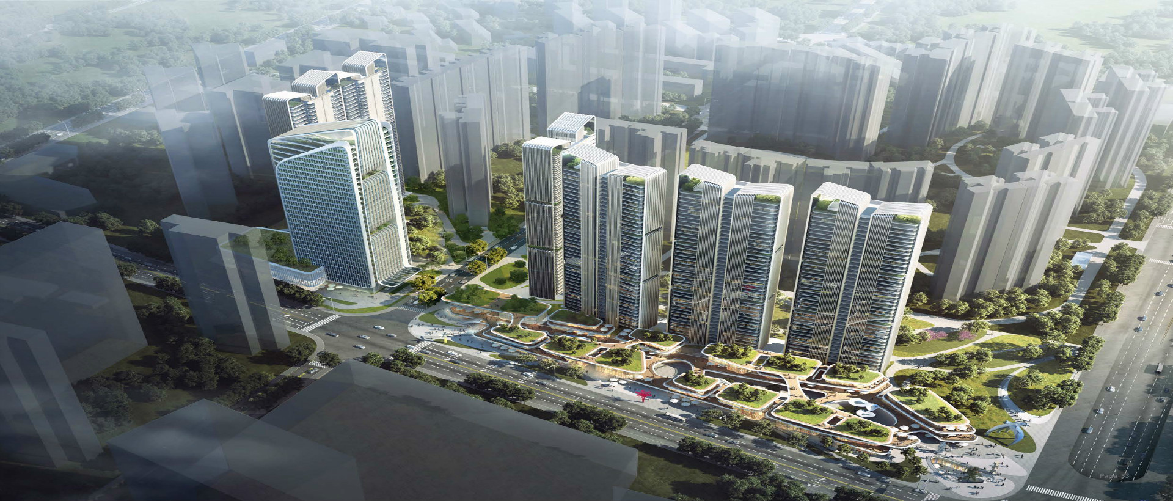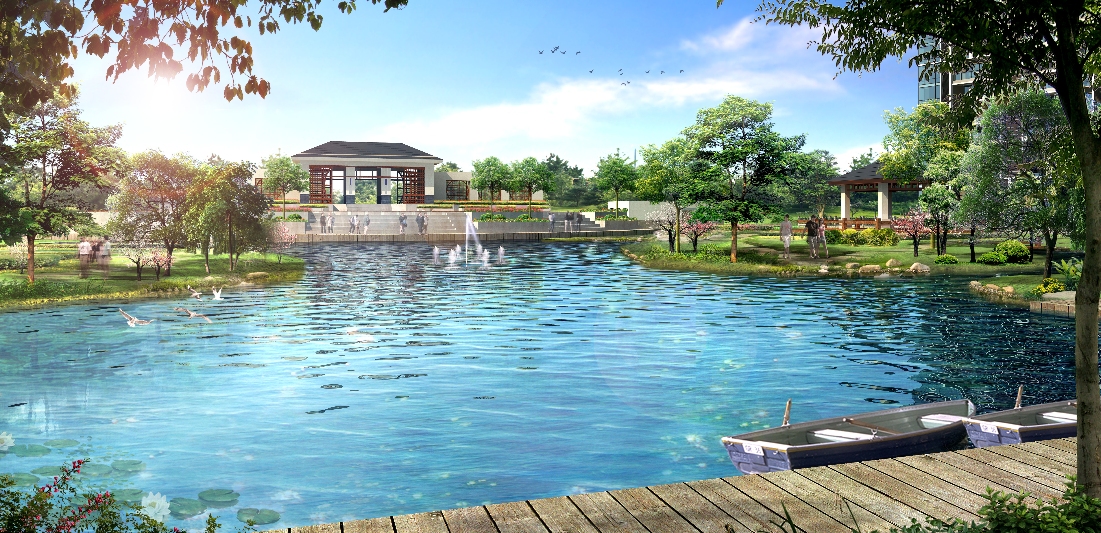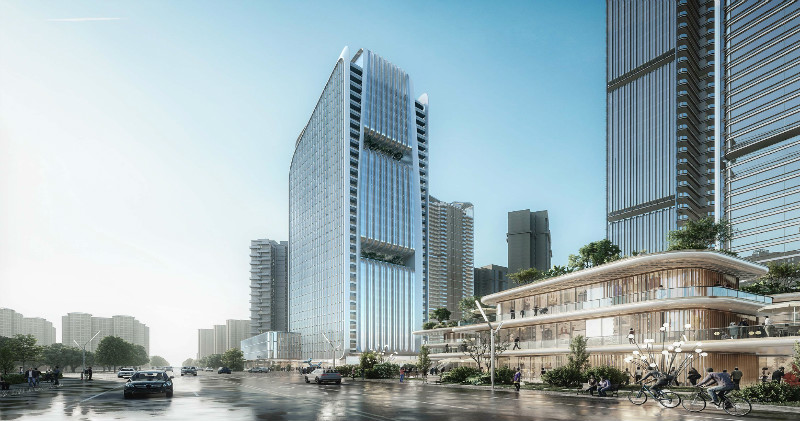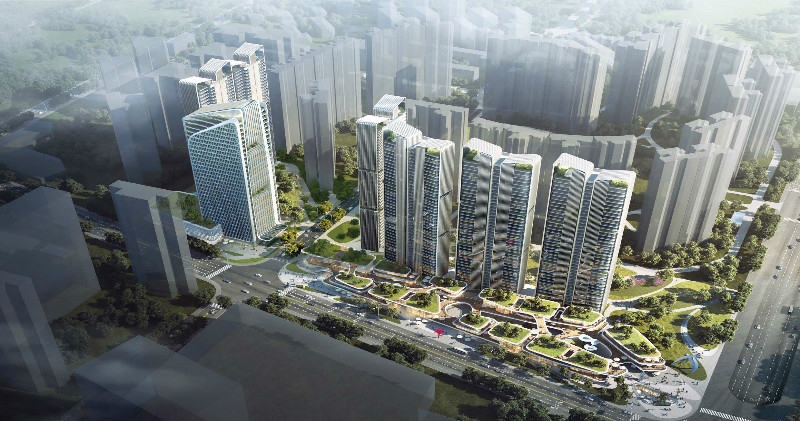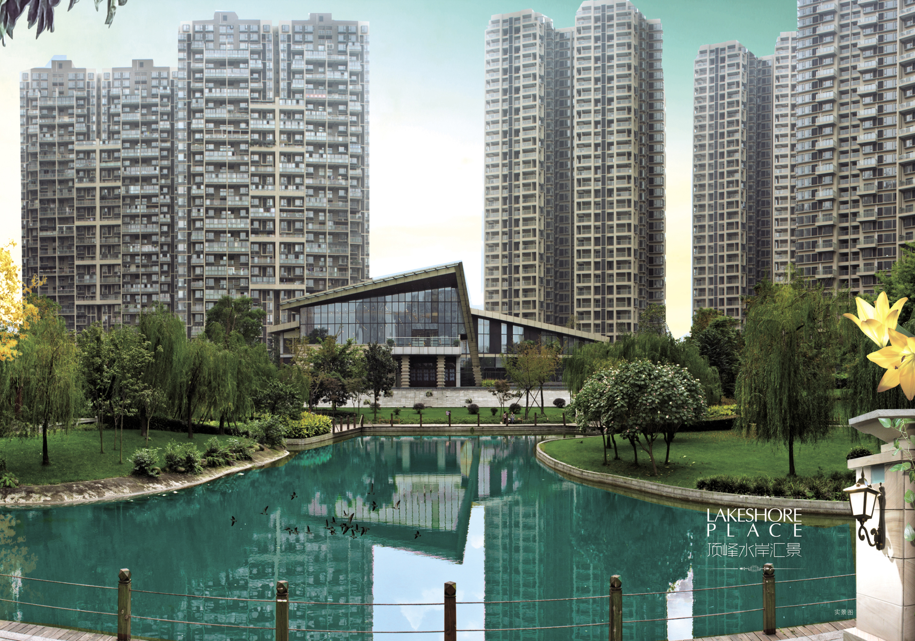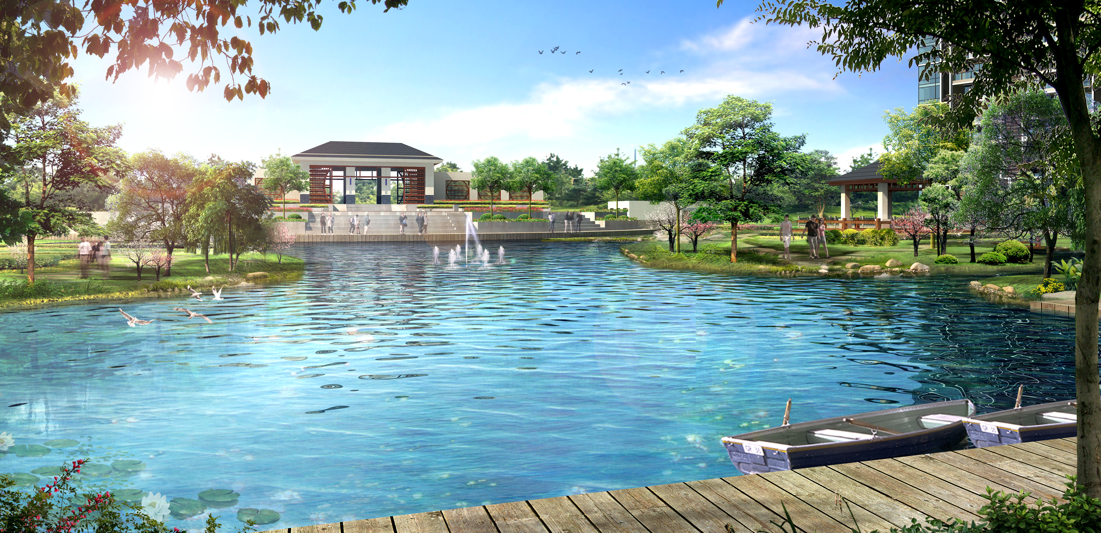Located at Yingmenkou of Jinniu District, Chengdu Ding Feng Lakeshore Place project covers an area of nearly 200 mu with a GFA of about 660,000 square meters. The city center’s green space to set up a large-scale garden with a lake view is put to good use. In the midst of the block, a public green space of nearly 16,000 square meters with a lake in the center has been built, which serves as a link connecting the northern side and southern side of the community. This design not only guarantees the broadest view and maximum sunlight for each household, but also diversifies the community space and the overall architectural effect to offer a pleasing landscape at the same time. The arc-shaped design of the buildings also creates a centripetal effect and a sense of affiliation.
This project is located at Guobin area by the 2nd ring road in the west of the city, namely the intersection of Chengguan Road and South Huangzhong Avenue, only 500 meters away from Yingkou overpass on the second ring road. There are adjacent Metro Line 2 exits which opened in 2012 to serve a fast-moving lifestyle. The air quality here also ranked the 1st in the district over the years, which makes it an ideal place to live. These all make the Lakeshore project a landmark complex in the Guobin area.



